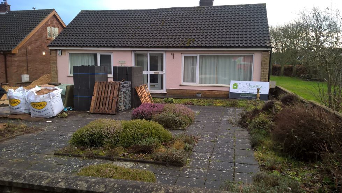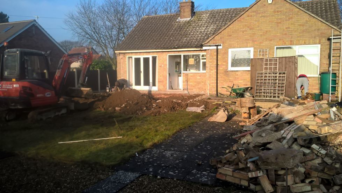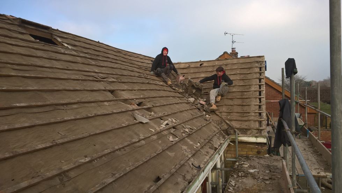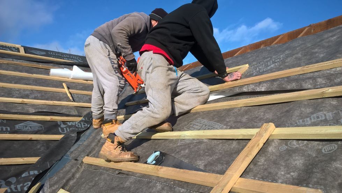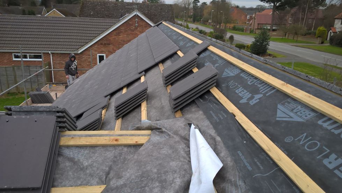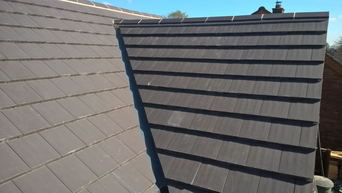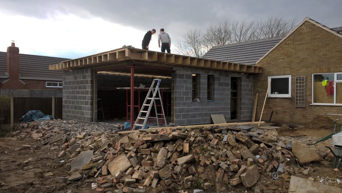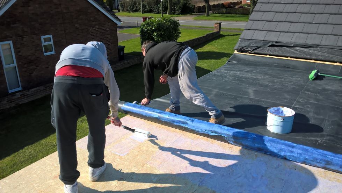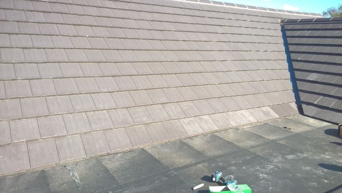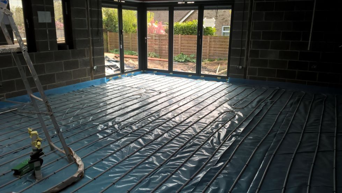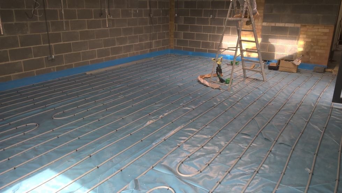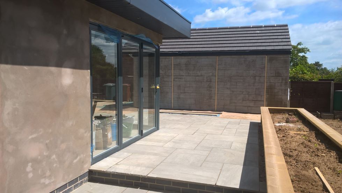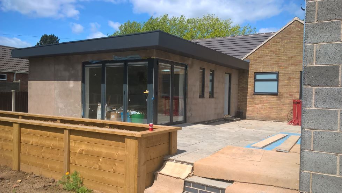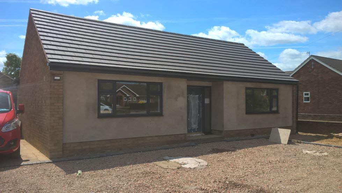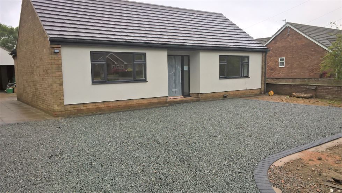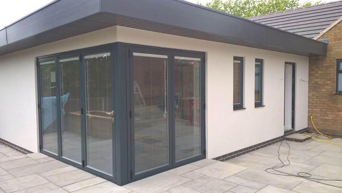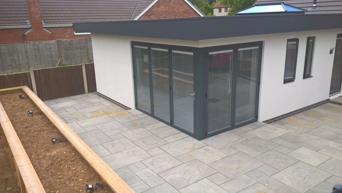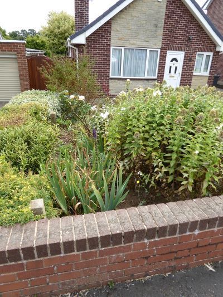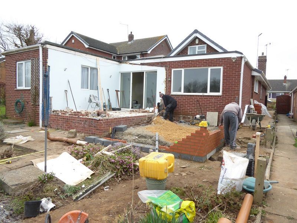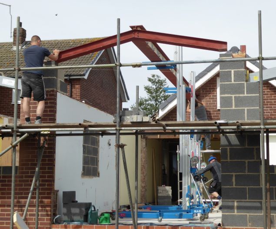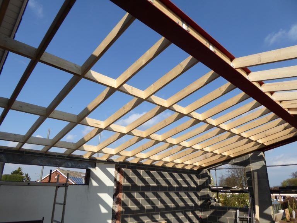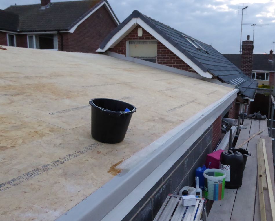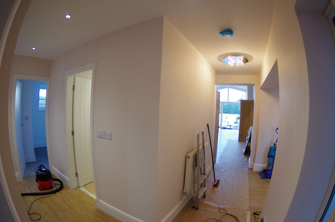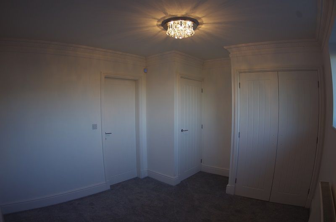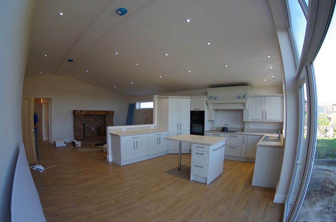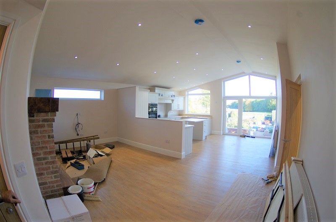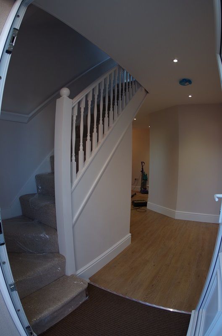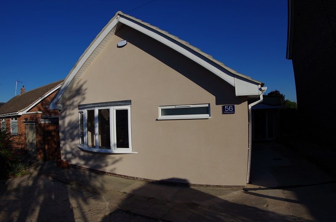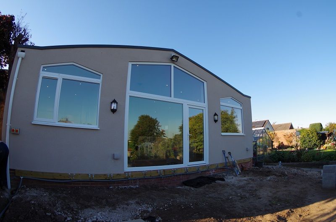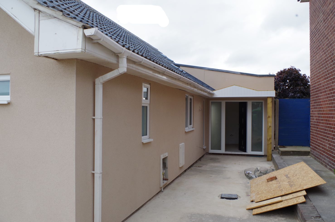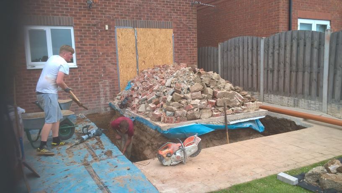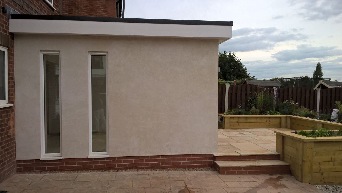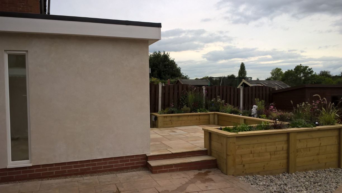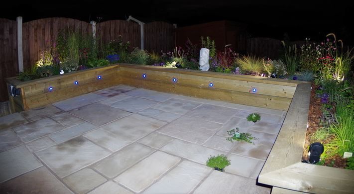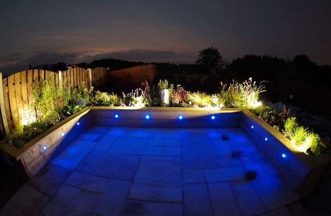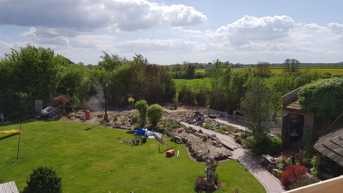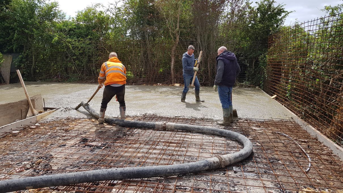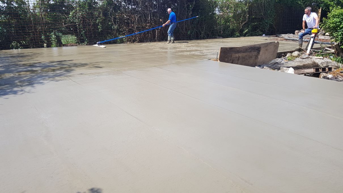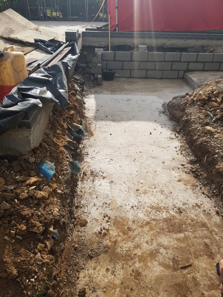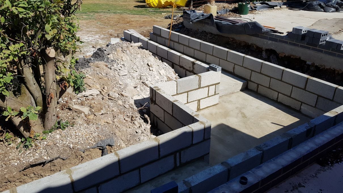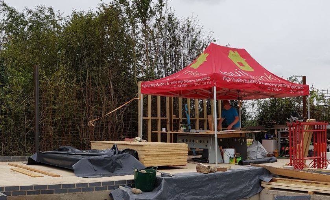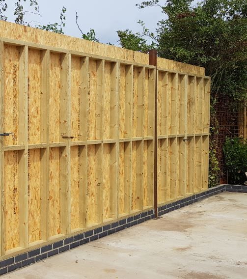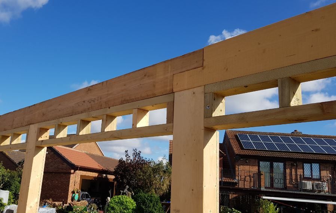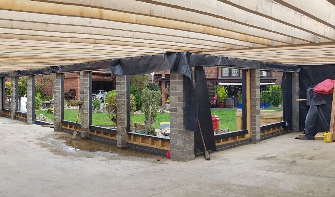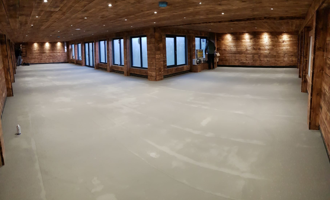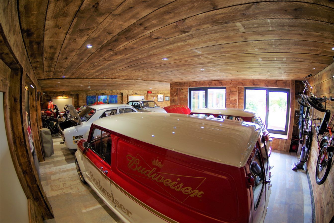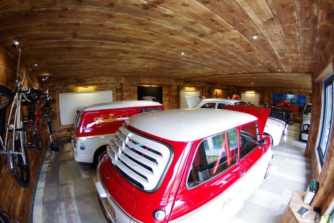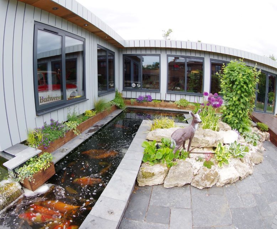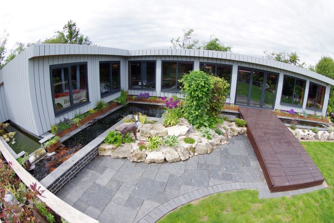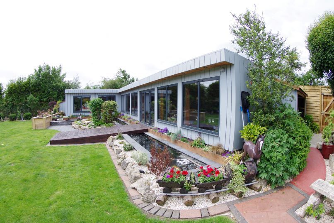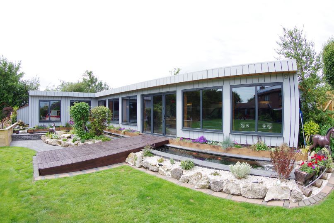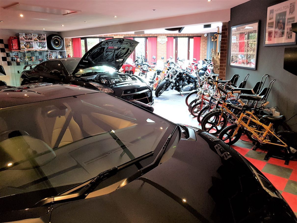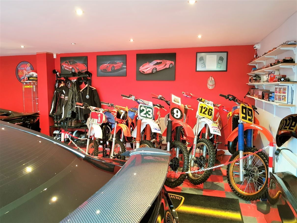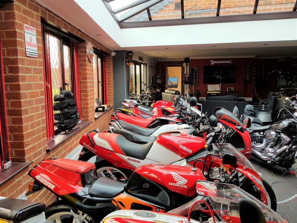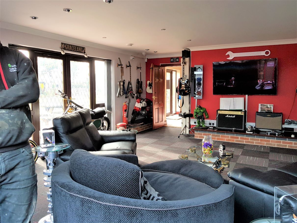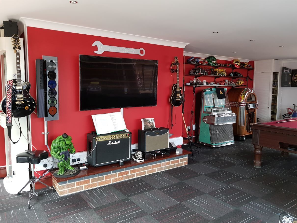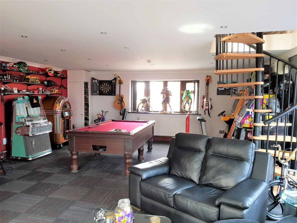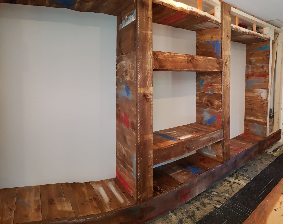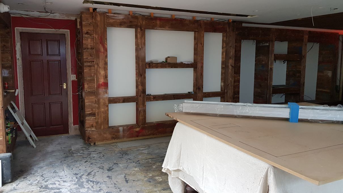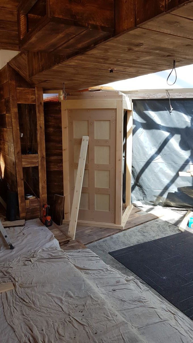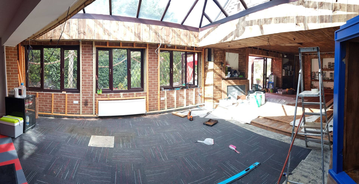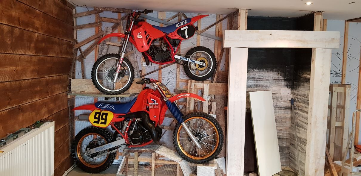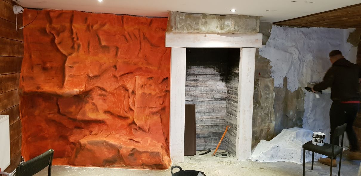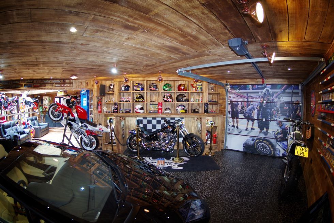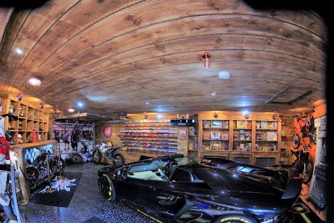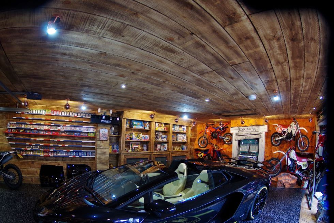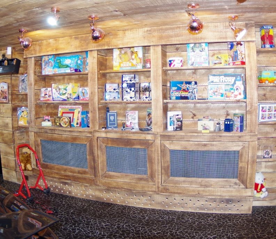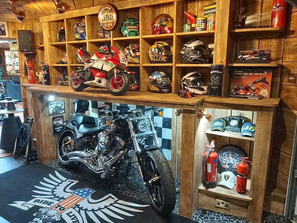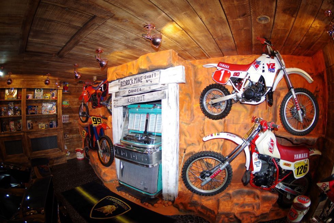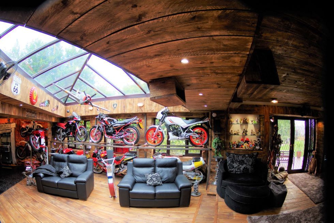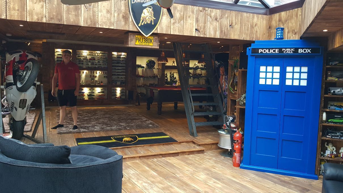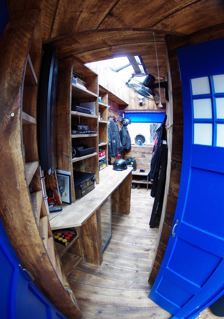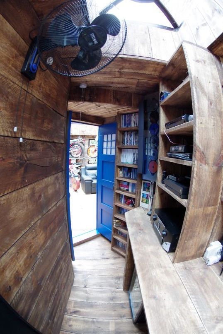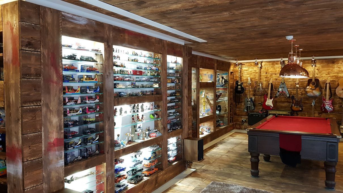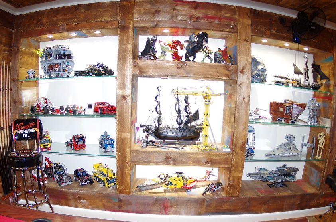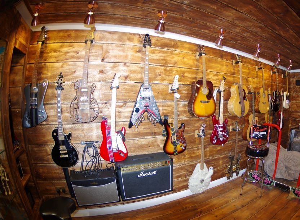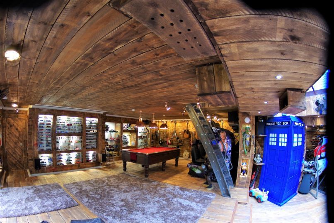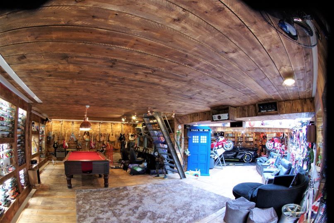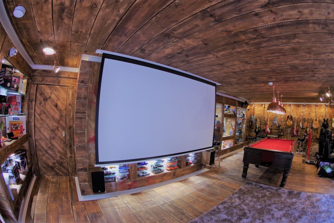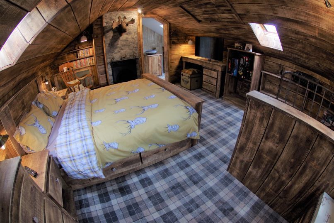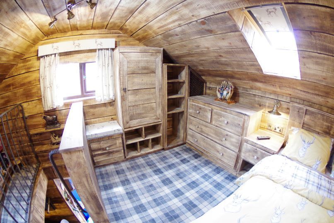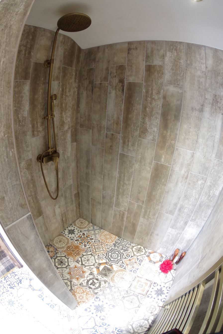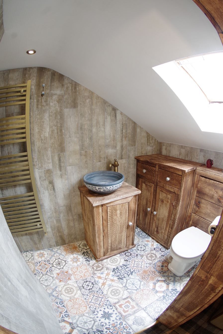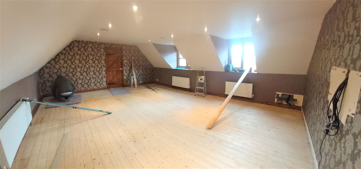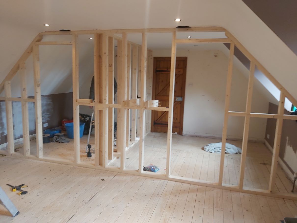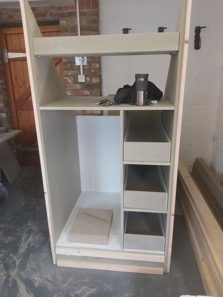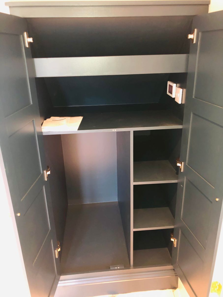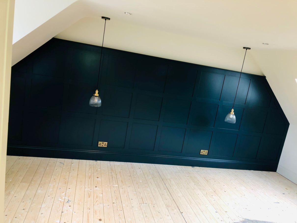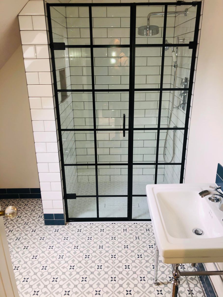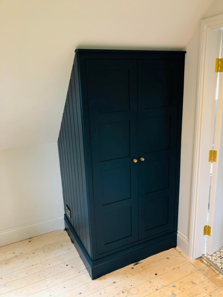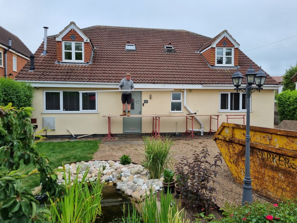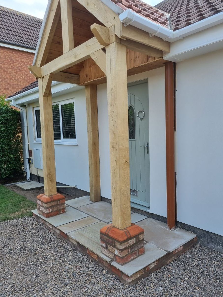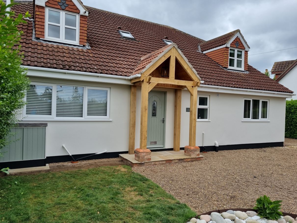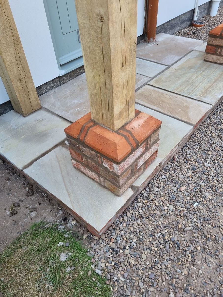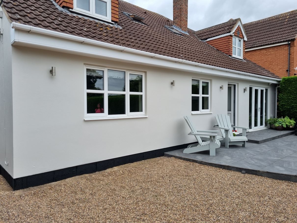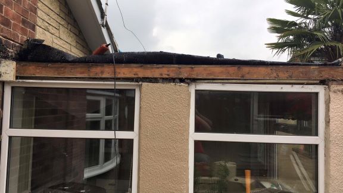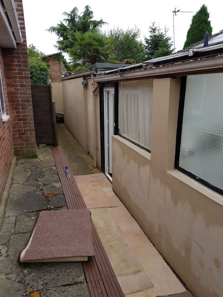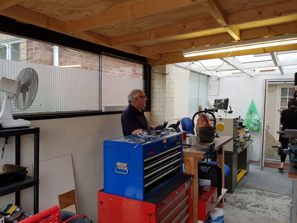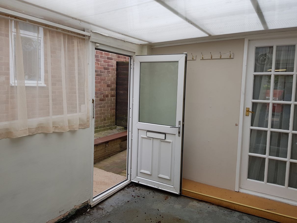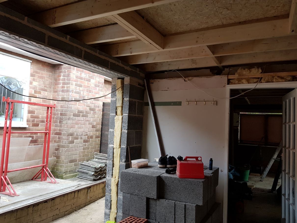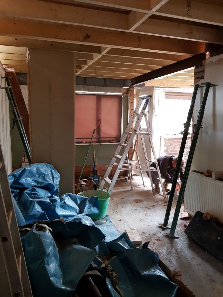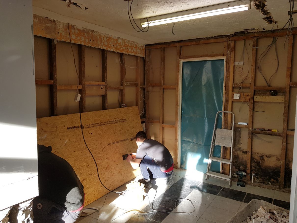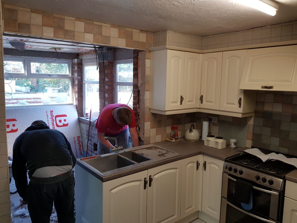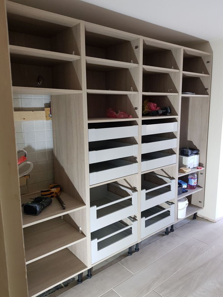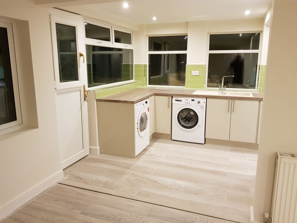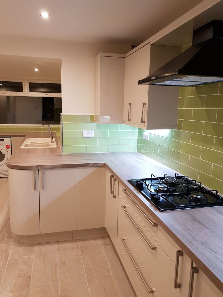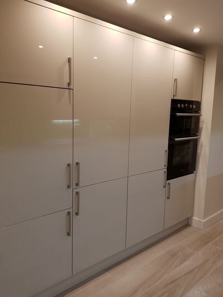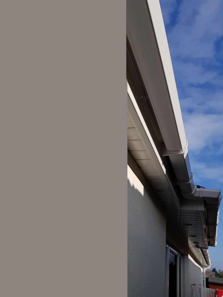Completed Projects
A selection of projects before during and after for your perusal
1950's Bungalow Tickhill Full Refurb & Large extension
This old Bungalow had been added to over the years several times, virtually all these were demolished and one very large open plan grand room was created, the kitchen and bathrooms were moved and the front door to the side.
The Extension roof was GRP Fibreglass and the whole building was finished in one coat render.
1980's Detached House Small Extension Doncaster
We built a small extension to replace an old cold Conservatory, the outside patio with raised planter that acts as additional seating brings the outside in when the bifold doors are fully open. At night when lit, the patio and planter come to life. The planting scheme was also designed by us.
Grand Design New Build
This large garden building was designed and built by us to house classic cars. This windy site required a timber frame with a lot of strength so it
was bolstered with steel wind posts and Beams. It has a full EDPM rubber roof as do the rear non facing sides as this does not require any maintenance and keeps the building fully watertight. The Koi filled Moat and planter finished the scheme which at night is lit by various lighting.
Mancave & Guest Bedroom
We designed and built this bespoke mancave and guest bedroom to house a life long collection. As you can see from the original cave images, it was cluttered with very little ability for just general movement. Every collection was look at listed and measured so the final design would allow for everything to fit leaving room for additional items in the future.
The originality in this mancave speaks for itself, but turning the small useless alcove into a tech and boot room hidden behind the Tardis, the Rockwall displaying bikes and the wrap to the rear of the garage door are my favourites. We kept the timber theme in the upstairs guest room and turned it into a hunting lodge with En-suite wet room, we made all the furniture in there to maintain the look.
Above Garage Conversion
This garage conversion required the creation of 3 rooms, the bedroom, a study area and new En-suite. New Velux windows were added to the roof, while bespoke wood paneling, wardrobes and new internal doors were all made on site. The new bathroom required completely new hot and cold supplies and the amendment and extension of the exterior drains.
Oak Porch with a secret
The owner of this house had always hated the front elevation, if you look closely on the first image your notice the ugly soil pipe which would not of been so bad had it been vertical, however it was at a angle and looked even worst. Our solution was to move the pipework in the roof, built a Oak porch and box the pipe out of sight behind one of the legs. Hand made on site the oak porch along with the new cupboard for the meters and a full repaint of the house has transformed this house appearance.
1960's Bungalow Doncaster
This was not an extension, this was series of carports that had at some point been cobbled together to enlarge the dwelling. Great idea but these had no footings, no damp proof course or membrane, no real roof structure or insulation. The bungalow was purchased in the knowledge of these issues and we were called in to put it all right. These jobs are by far very hard to price because as you undo the existing fabric, you find hidden issues that also need addressing.
